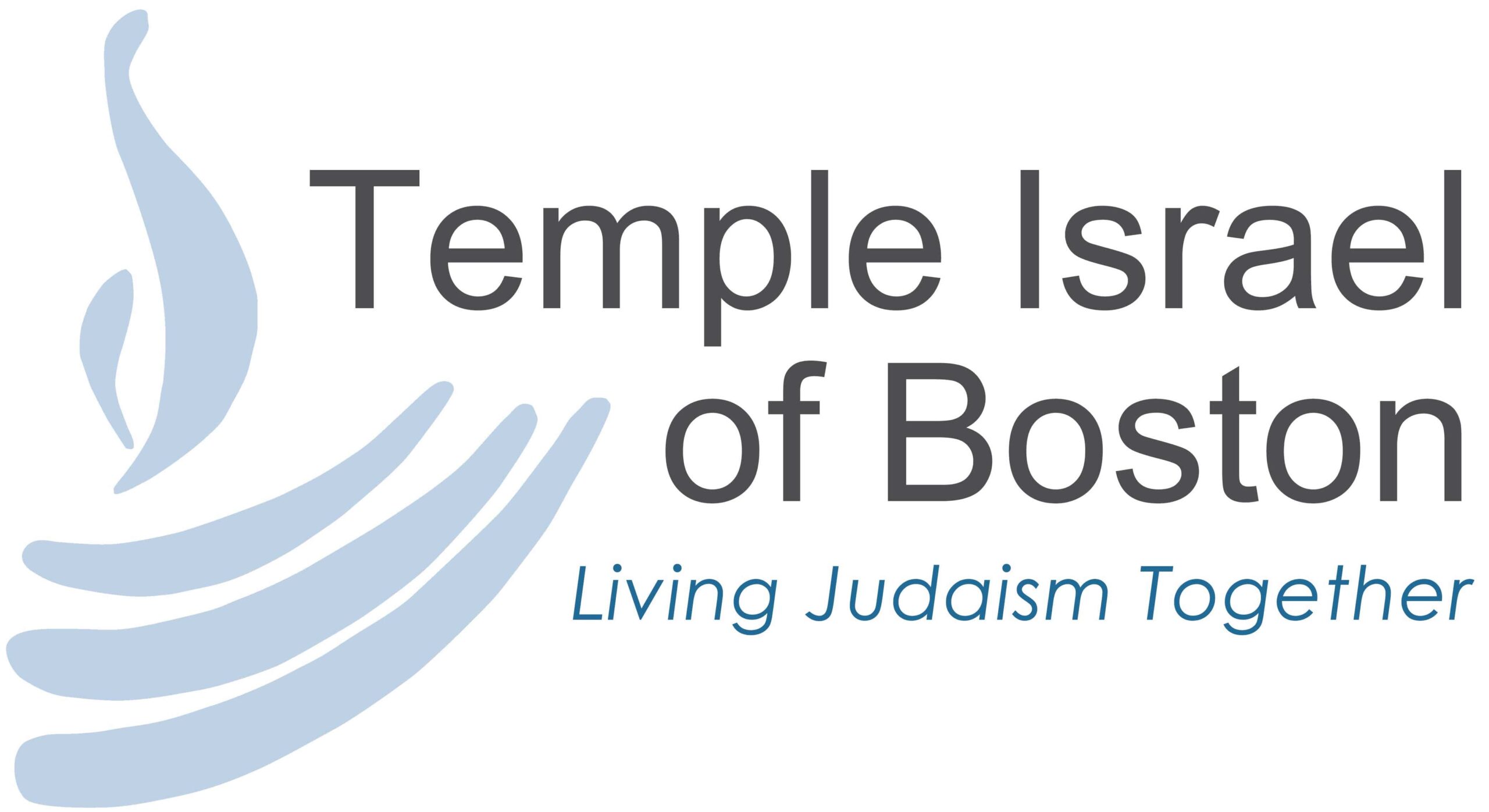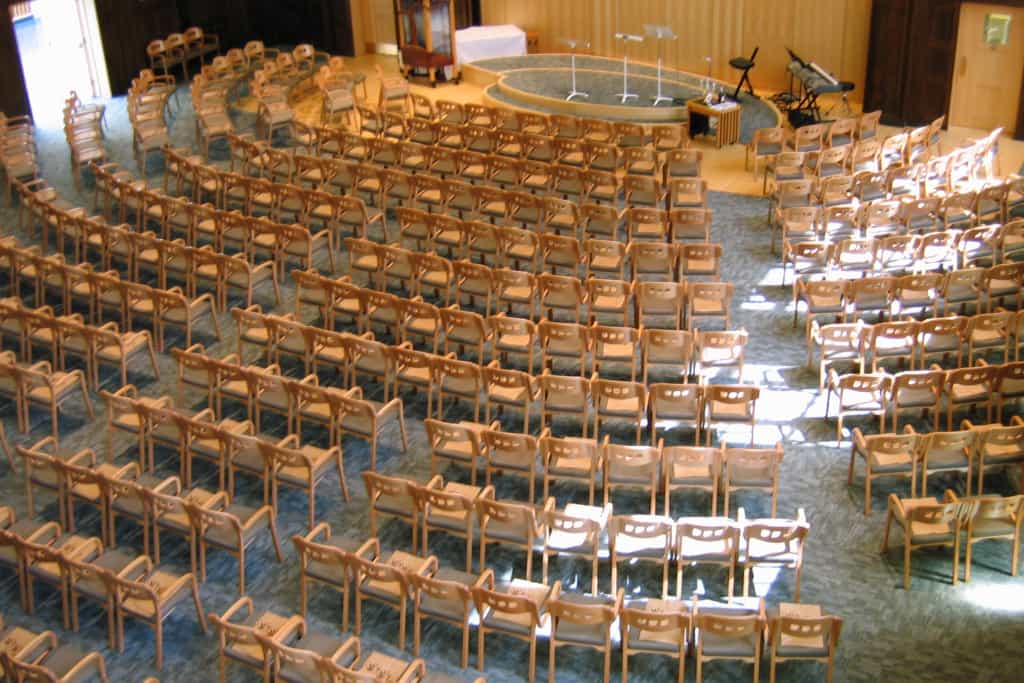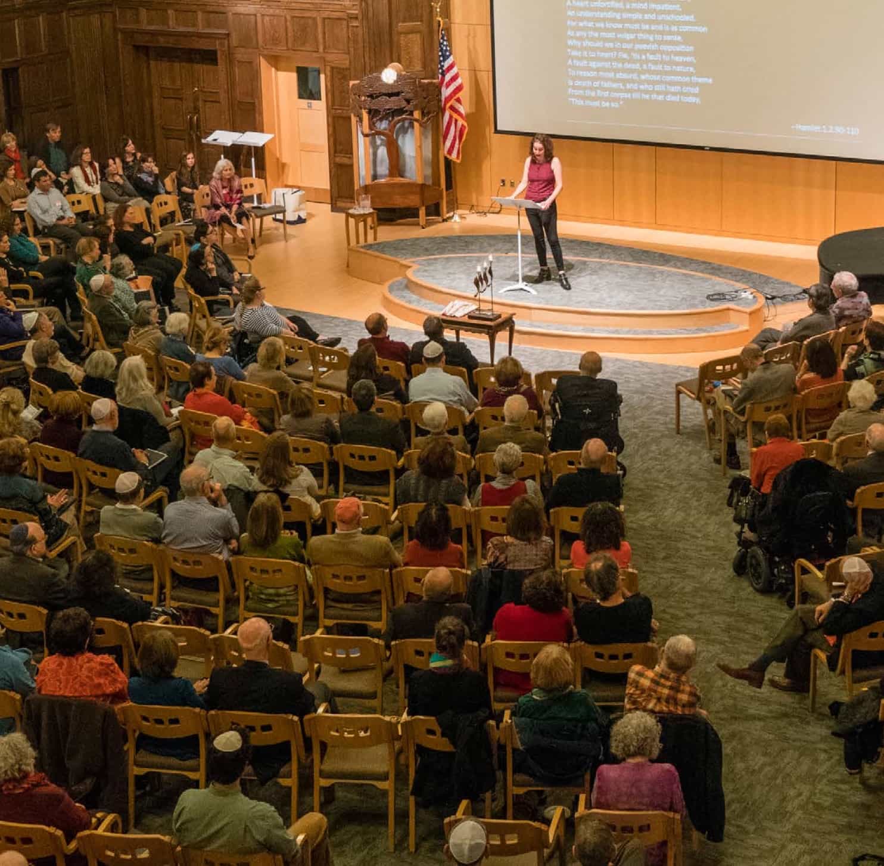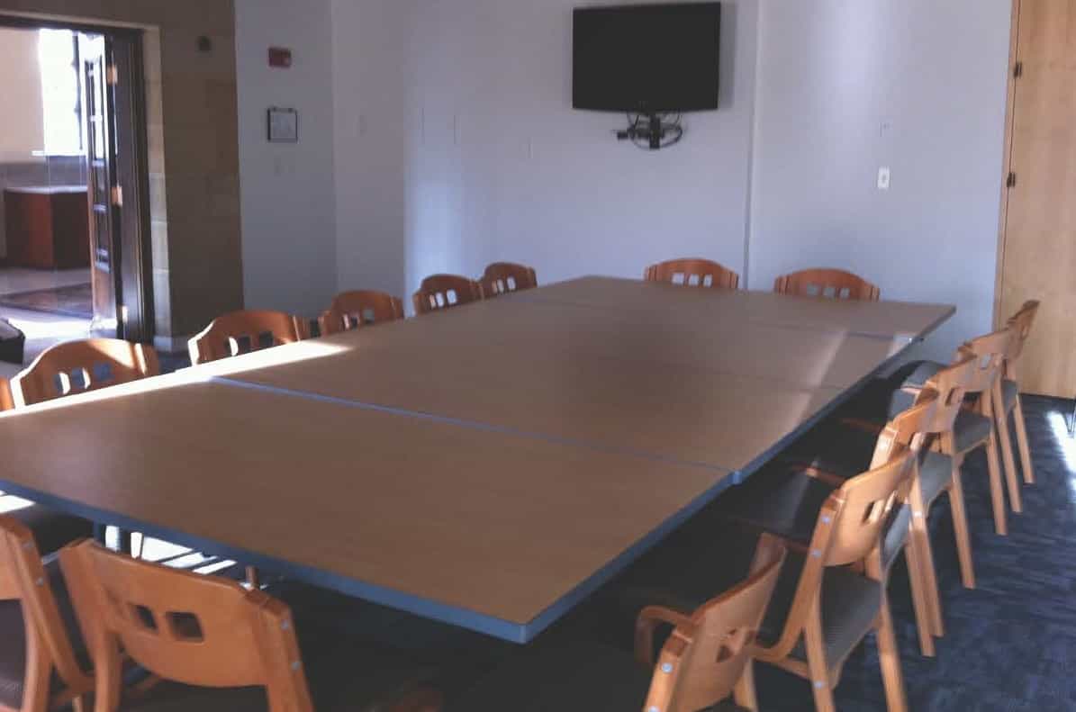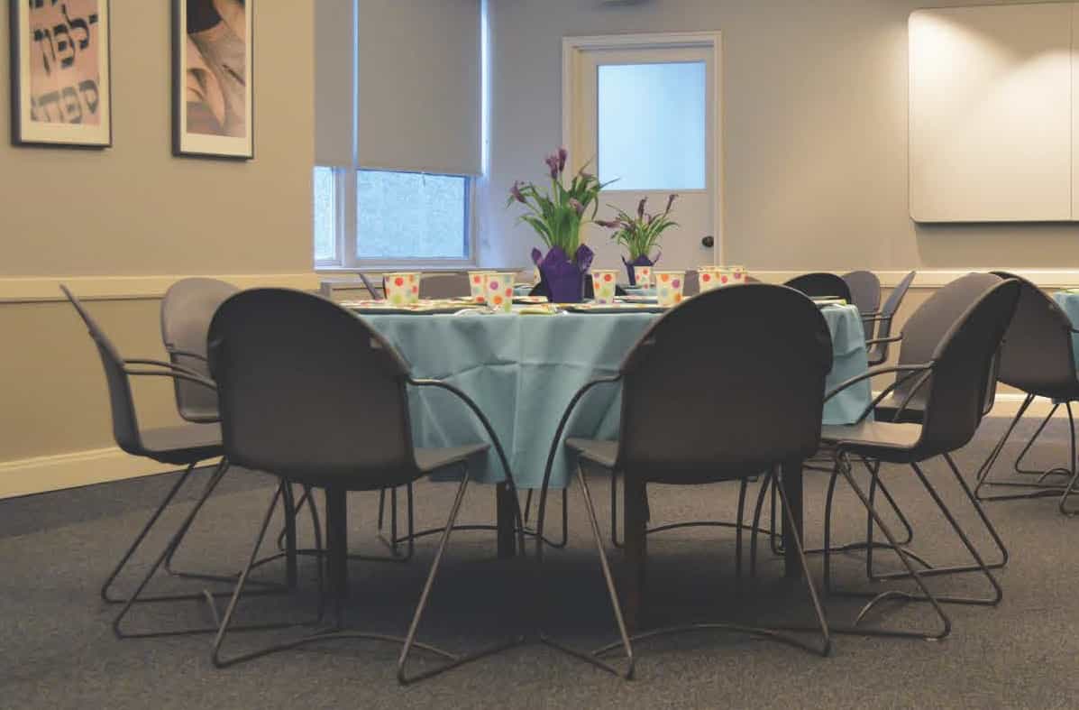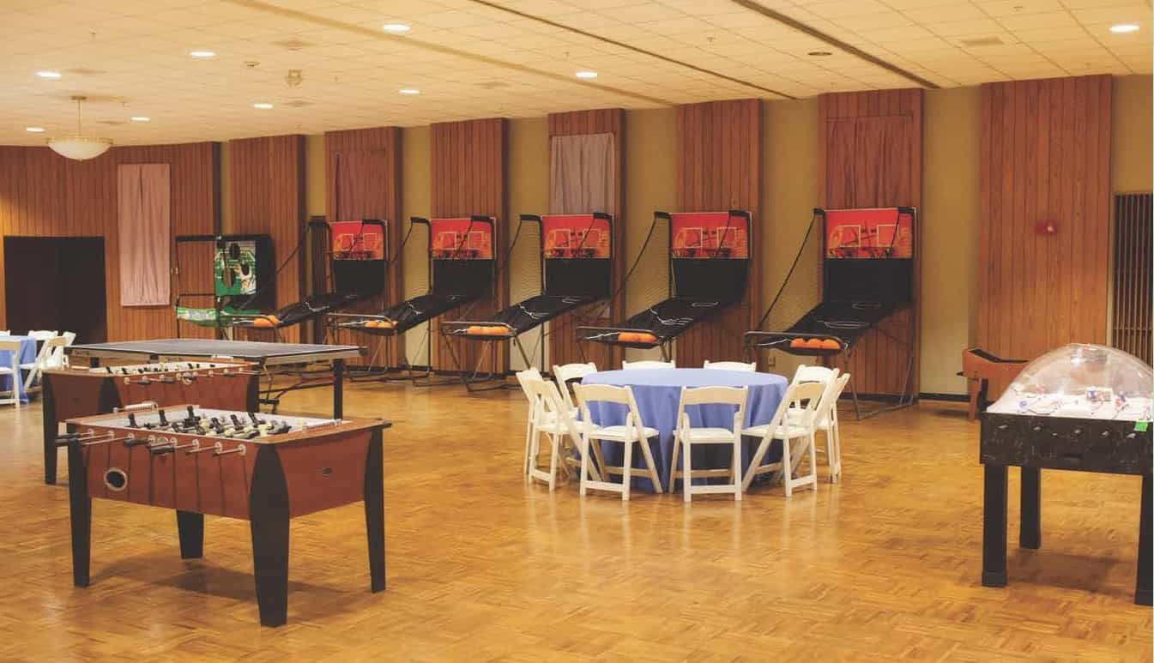Host your next simcha, business meeting, special event, or social gathering here at Temple Israel! Our impressive building offers a variety of beautiful and multi-functional spaces, including our spacious and inspiring Levi Auditorium. For a small meeting, a large celebration, and almost any event in between, we have the perfect space for you.
What sets us apart?
Full Commercial Kitchen: Our new state-of-the-art kitchen has direct access to Levi Auditorium and can be used by your caterer.
Cutting Edge Technology: All rooms feature wireless internet and the availability to stream your event live for those who cannot be present.
Central, Urban Setting In the heart of Boston, our building is accessible by public transportation, and is conveniently located next to a parking garage.
Featured Spaces:
The Atrium
The Atrium is a naturally lit area adjacent to the Levi Auditorium. It is the perfect option for your cocktail hour or pre-event gathering. The space features surround sound and wireless internet capabilities.
Levi Auditorium
Levi Auditorium, our premier function space, is the winner of the 2009 Preservation Achievement Award from the Boston Preservation Alliance. The space features natural light, chandeliers, oak panel walls, luxury carpeting, and a wooden dance floor. It can accommodate a variety of functions including lifecycle events, private parties, lecture series, and meetings.
- Dimensions: 60’ x 64’ (3,840 ft2 )
- Auditorium Style Seating Capacity: 443
- Banquet Style Seating Capacity: 250
- Complete audio visual system includes full-size screen, HD projector, surround sound PA system, hook-ups for computers and video devices, and wifi
- Built-in dance floor or stage
- Full commercial kitchen
Conference Rooms
- Dimensions: 25′ x 16′ (400 ft2 )
- Auditorium Style Seating Capacity: 43
- Banquet Style Seating Capacity: 40
- Mounted flat screen television, Blu-Ray DVD player, Wifi, and phone conferencing
Social Hall
- Dimensions: 84′ x 58′ (4,872 ft2 )
- Auditorium Style Seating Capacity: 600
- Banquet Style Seating Capacity: 290
- Recently updated flooring
Slater Lounge
- Dimensions: 37′ x 21′ (777 ft2 )
- Auditorium Style Seating Capacity: 65
- Banquet Style Seating Capacity: 60
- Wifi and phone conferencing
Getting Here
Temple Israel is a historic, urban synagogue that’s easily accessible via public transportation, car, or walking. We’re nestled between Riverway Parkway and Longwood Avenue, only steps from the Longwood Medical Center. Please come and visit us and experience our community first-hand!
Access to Parking:
For worship services and Temple-sponsored events, parking will be validated for the 375 Longwood Avenue parking garage, which is just outside our building. We are not able to validate for parents, visitors and events for the FJECC Preschool and Beacon Academy, vendors, employees, or funerals.
Public Transportation:
We are located two blocks from the Longwood Station along the MBTA Green Line’s Riverside (D) route. We are also only two blocks from several bus routes that stop near Beth Israel/Deaconess Hospital. The #39 bus that travels from Copley Square to Forest Hills Station stops at Mass College of Art on the corner of Longwood Ave. and Huntington Ave., which is less than a mile from the Temple. We are also about 4/5th of a mile from Coolidge Corner.
Room Dimensions and Capacity
Capacity is subject to change due to Covid-19 restrictions and limitations
Levi Auditorium
Dimensions: 60′ x 64′
Square Footage: 3,840 sq. ft.
Auditorium Style Seating Capacity: 443
Banquet Style Seating Capacity: 240
Levi Conference 1
Dimensions: 25′ x 16′
Square Footage: 400 sq. ft.
Auditorium Style Seating Capacity: 43
Banquet Style Seating Capacity: 40
Levi Conference 2
Dimensions: 26′ x 16′
Square Footage: 416 sq. ft.
Auditorium Style Seating Capacity: 43
Banquet Style Seating Capacity: 40
Sisterhood Room
Dimensions: 38′ x 31′
Square Footage: 1178 sq. ft.
Auditorium Style Seating Capacity: 65
Banquet Style Seating Capacity: 60
Slater Lounge
Dimensions: 37′ x 21′
Square Footage: 777 sq. ft.
Auditorium Style Seating Capacity: 65
Banquet Style Seating Capacity: 60
Social Hall
Dimensions: 84′ x 58′
Square Footage: 4872 sq. ft.
Auditorium Style Seating Capacity: 600
Banquet Style Seating Capacity: 290
Youth Room
Dimensions: 52′ x 30′
Square Footage: 1560 sq. ft.
Auditorium Style Seating Capacity: 100
Banquet Style Seating Capacity: 90
For more information, please contact
Kevin White
 617-566-3960
617-566-3960
 kwhite@tisrael.org
kwhite@tisrael.org
